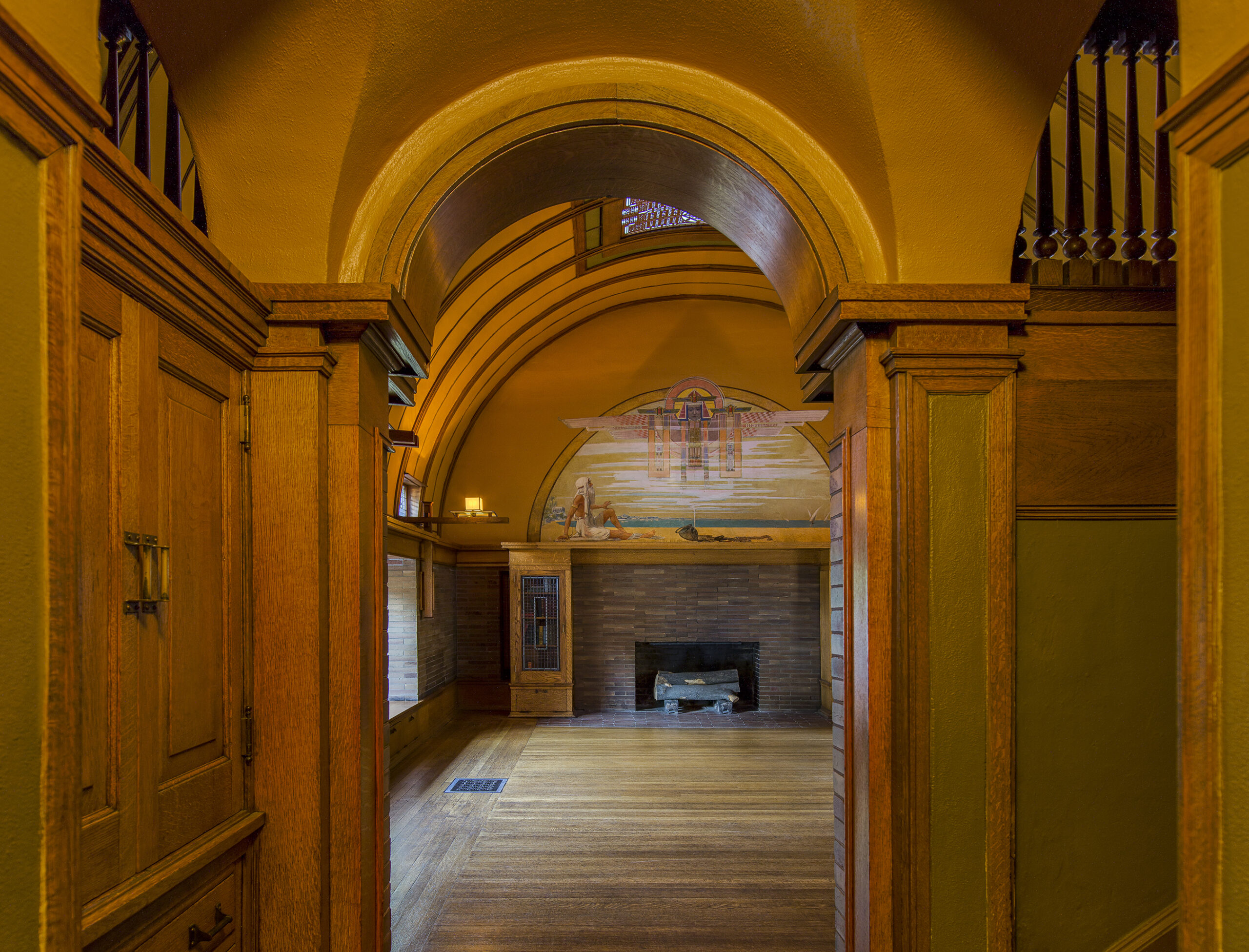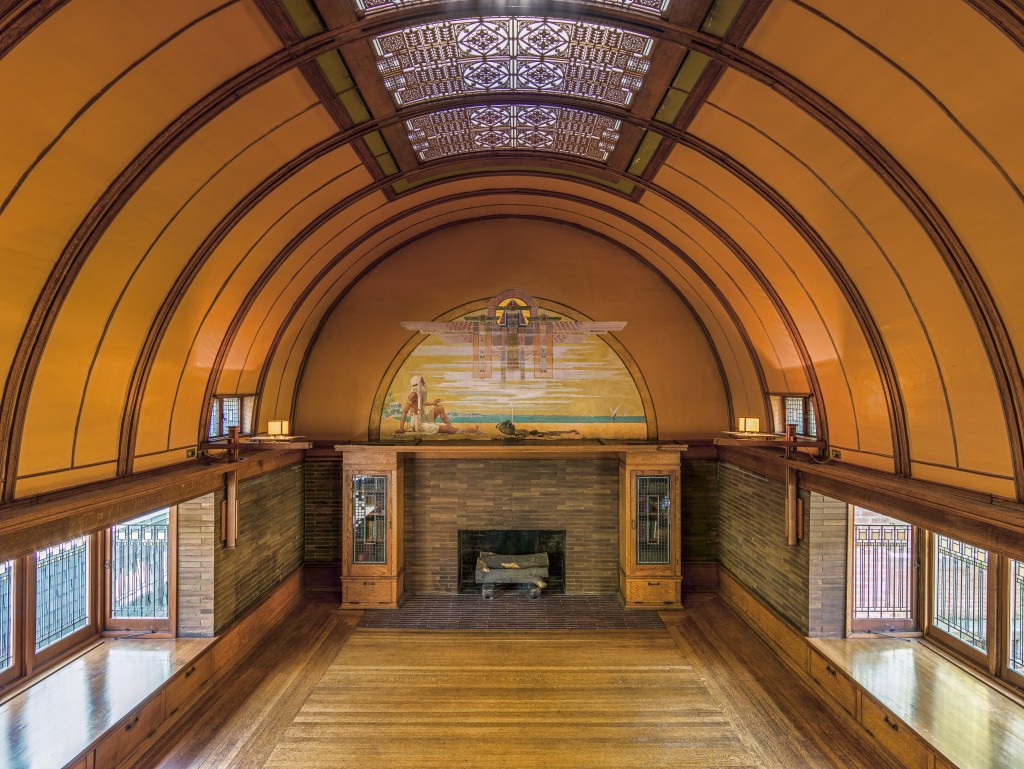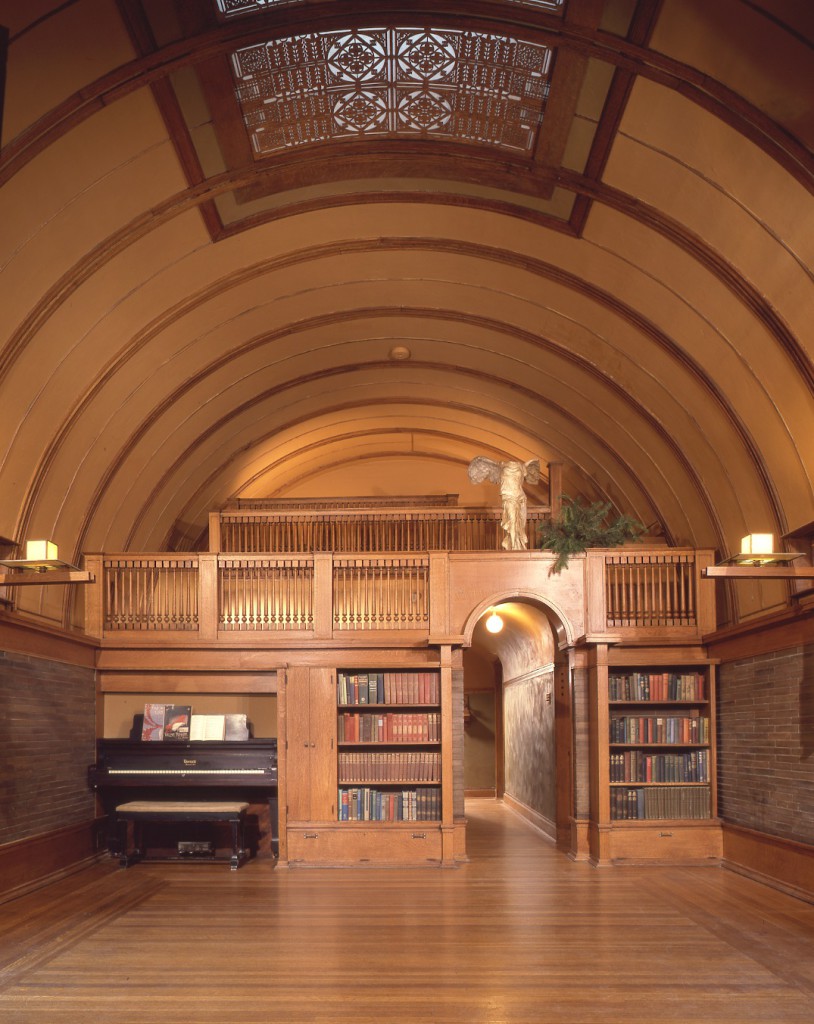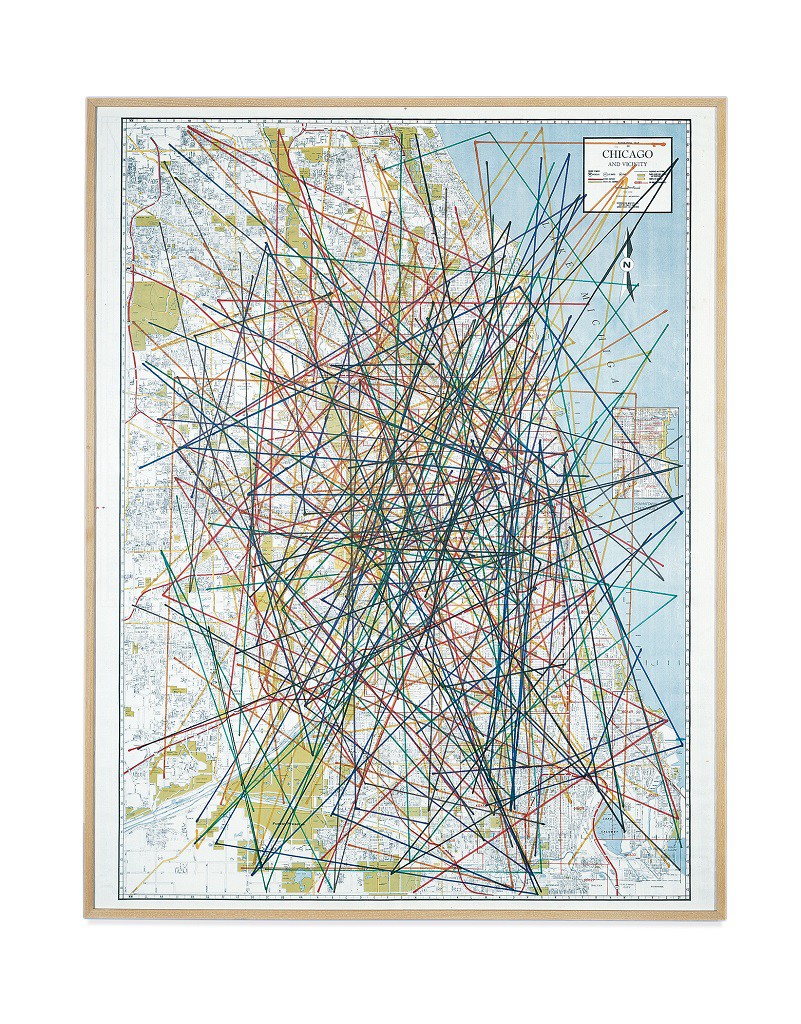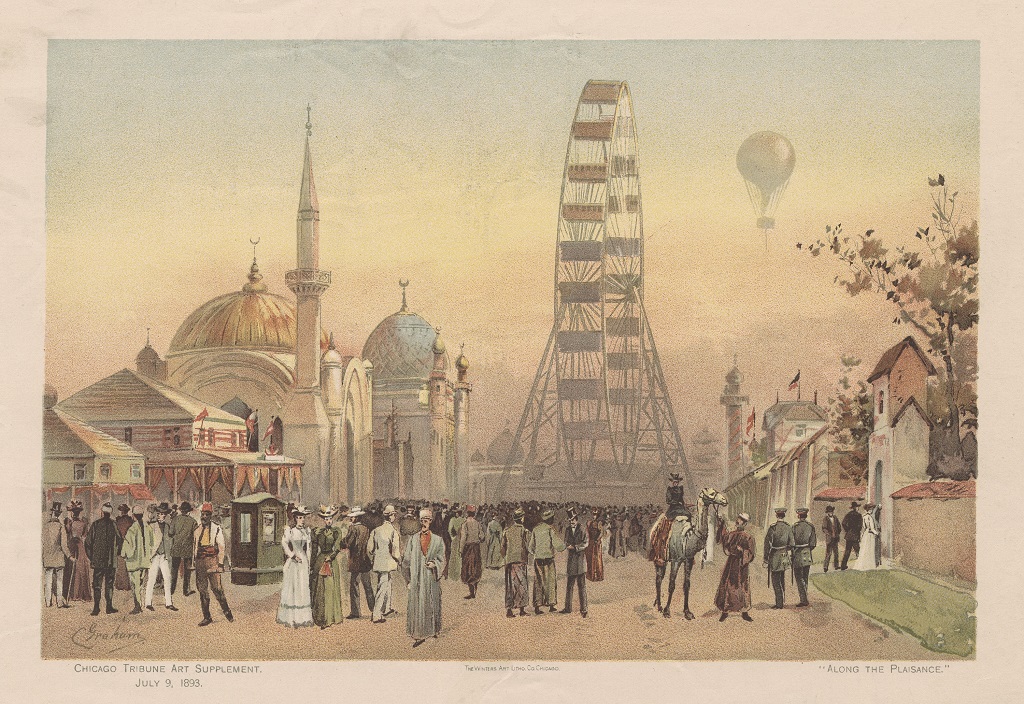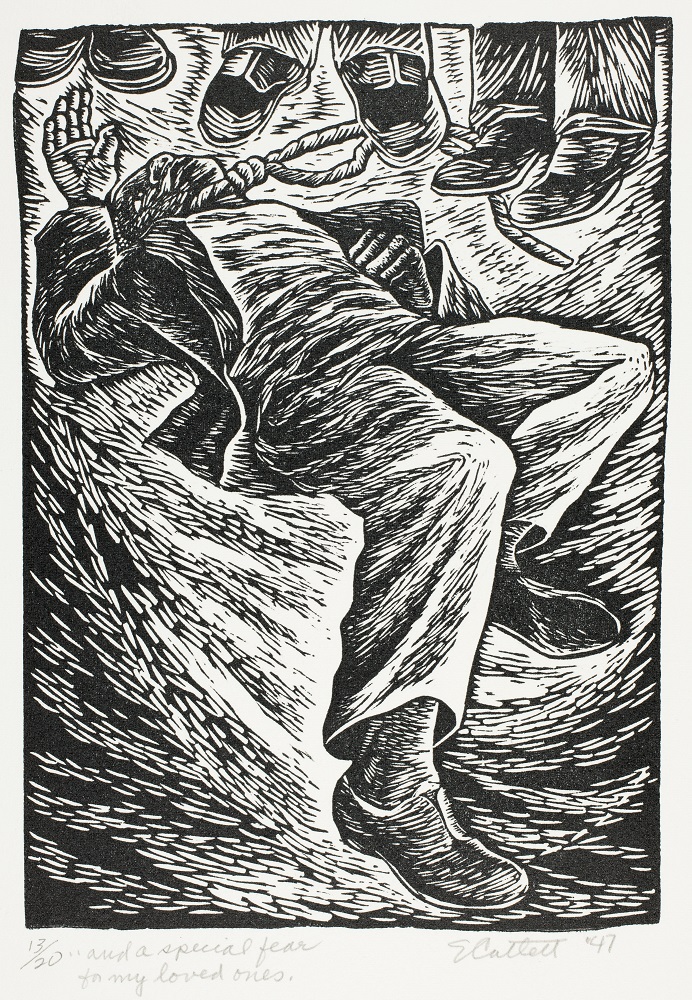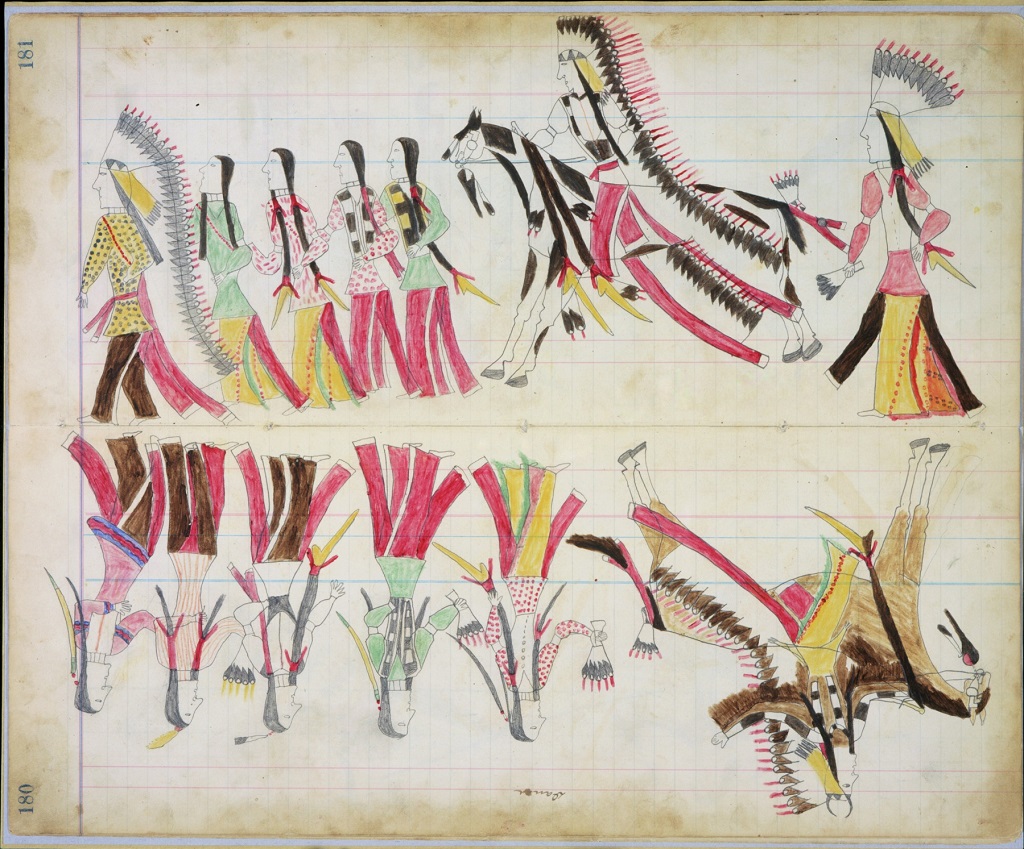Author:
Frank Lloyd Wright Trust Staff
At First Glance
These photographs show the two ends of one playroom. Does this room look big or small? What objects are in the room? Based on what you see, what kinds of activities could have happened here? Where is the light coming from? What colors do you see?
Read to Build Knowledge
Do you have a favorite place to play? The architect Frank Lloyd Wright wanted to give his six children a beautiful place where they could do lots of different activities. So in 1895, he built a playroom inside his home in Oak Park, Illinois.
Mr. Wright liked to put opposite things next to each other. He often placed high spaces next to low spaces. Sometimes his buildings made you walk from a dark room to a light room. This way, when you went from one place to another, it would feel interesting and different. The hallway leading to this playroom is small, low, and dark. When you enter the playroom, it seems to grow around you into an open and light space.
The playroom expands in five directions. It goes up through the skylight in the ceiling, and it goes out through the windows on both sides. It moves out to the painting above the fireplace on one end, and it moves past the railing into the balcony at the other end. All this makes the playroom appear larger than it actually is. The height of the room is 15 feet.
Even though it seems large, the room is designed for children. The windows are placed so a small child can see out of them. The curved ceiling starts just above a child’s height. Children can easily sit in the window seats, which create a special feeling of being in a smaller space within the larger playroom.
Mr. Wright brought nature into this room by pushing the windows out past the wall into the trees. He also designed the wood panels on the ceiling to look like the leaves of the prickly ash tree. These panels make the light from the skylight seem softer. You feel like you are standing outside under a tree.
Mr. Wright loved music, but he didn’t want a piano to take up a lot of space. So he cut a hole in the wall and pushed a piano out over a stairway. The piano keys are along the wall of the playroom, but the rest of the piano is over the stairs.
The balcony railings above the piano use the same shapes of the blocks that Mr. Wright played with as a child. Mr. Wright said that these blocks, called Froebel blocks, gave him ideas for his special kind of architecture called Prairie style. Mr. Wright’s wife Catherine and mother Anna actually taught kindergarten in this playroom using Froebel blocks.
The painting over the fireplace shows a scene from “The Fisherman and the Genie,” one of Mr. Wright’s children’s favorite stories from the book The Arabian Nights. It was designed by Mr. Wright and painted by his friend Charles Corwin. It shows the fisherman sitting on the shore and watching the genie, who is escaping from a jar. The fisherman is drawn in a realistic way, but the genie almost looks like part of the architecture. He is covered in shapes and designs. His wings spread out to the sides and cover almost the entire space above the fireplace. The border of the painting is the same arch shape as the ceiling of the room.
This room shows Mr. Wright’s interest in creating a proper play space for children. Since children can sometimes be messy with paints and such, he used Roman brick for the walls, which can be easily washed. The Wright children acted out plays here for their friends and family, and after the children went to bed, the adults also used the room for evening entertaining. This was really one of the first “family rooms.”
Mr. Wright created a brand new style of architecture in the time following the Great Chicago Fire in 1871. Many new homes were being built, and new inventions that people saw at the 1893 World’s Fair were being used to make people’s lives easier. Mr. Wright used these modern ideas and technologies to create new kinds of spaces for family living.
Analyze and Interpret
- What kinds of shapes does Mr. Wright use in his playroom? How do they make the room different or similar to other rooms you’ve seen?
- What objects and designs in this playroom come from Mr. Wright’s childhood or interests?
- If you were going to design a playroom for a family, what would it look like? Would your playroom look like Mr. Wright’s?
For further reading (students)
Architect Studio 3D. “About Frank Lloyd Wright. Life and Career,” Frank Lloyd Wright Preservation Trust, http://www.architectstudio3d.org/AS3d/about_lifecareer.html
Thorne-Thomsen, Kathleen. Frank Lloyd Wright for Kids. Chicago: Chicago Review Press, 1994.
For further reading (teachers)
Abernathy, Ann. The Oak Park Home and Studio of Frank Lloyd Wright. Oak Park, IL: Frank Lloyd Wright Preservation Trust, 2010.
Frank Lloyd Wright Preservation Trust. Building a Legacy: The Restoration of Frank Lloyd
Wright’s Oak Park Home and Studio. Rohnert Park, CA: Pomegranate Communications, Inc., 2001.

